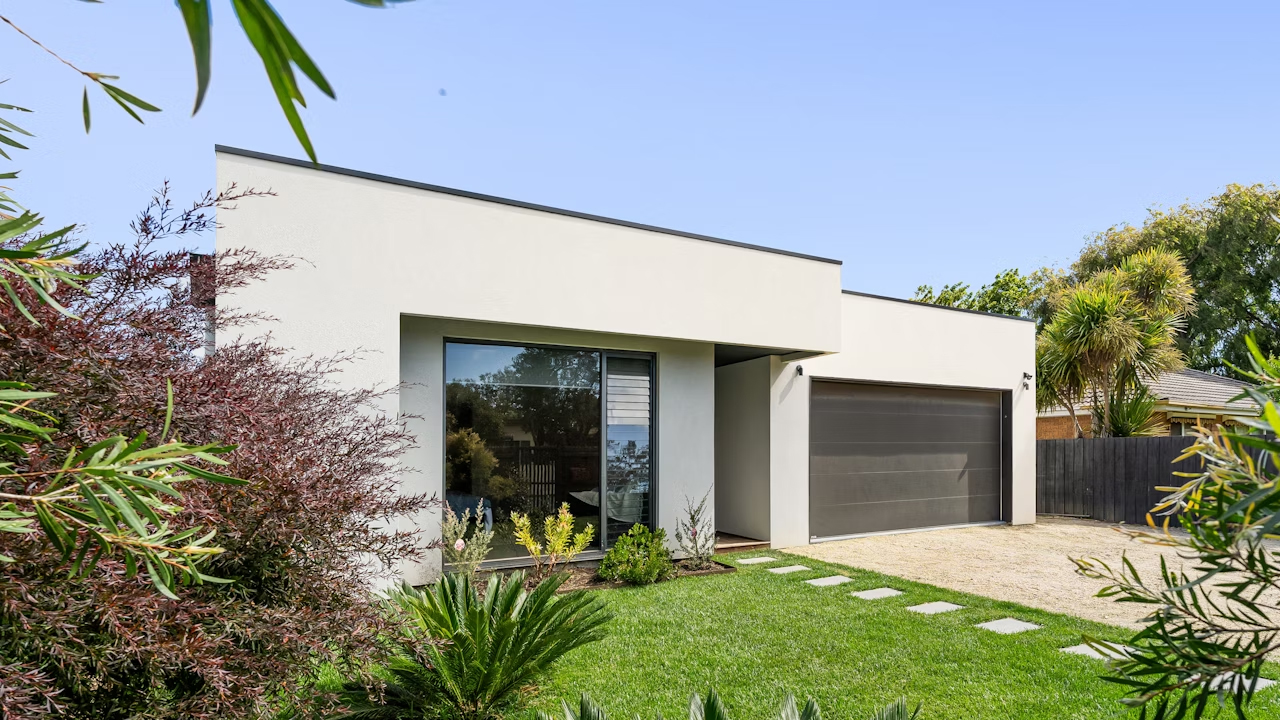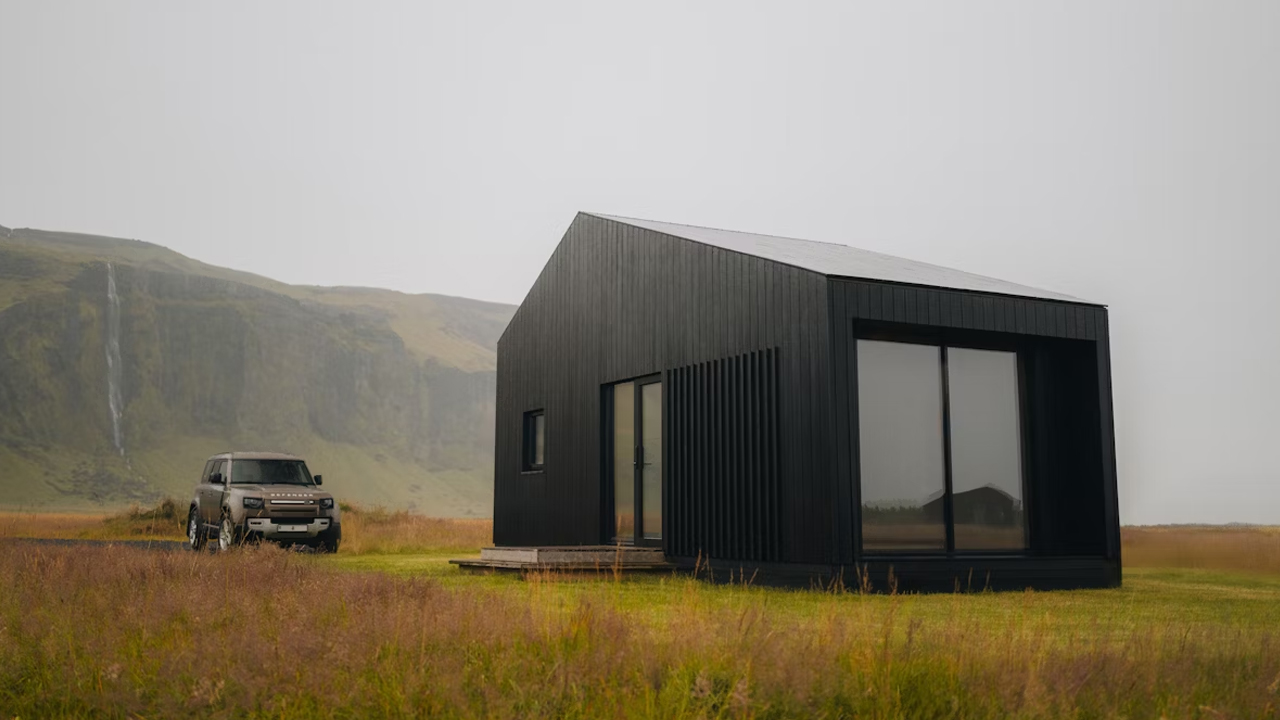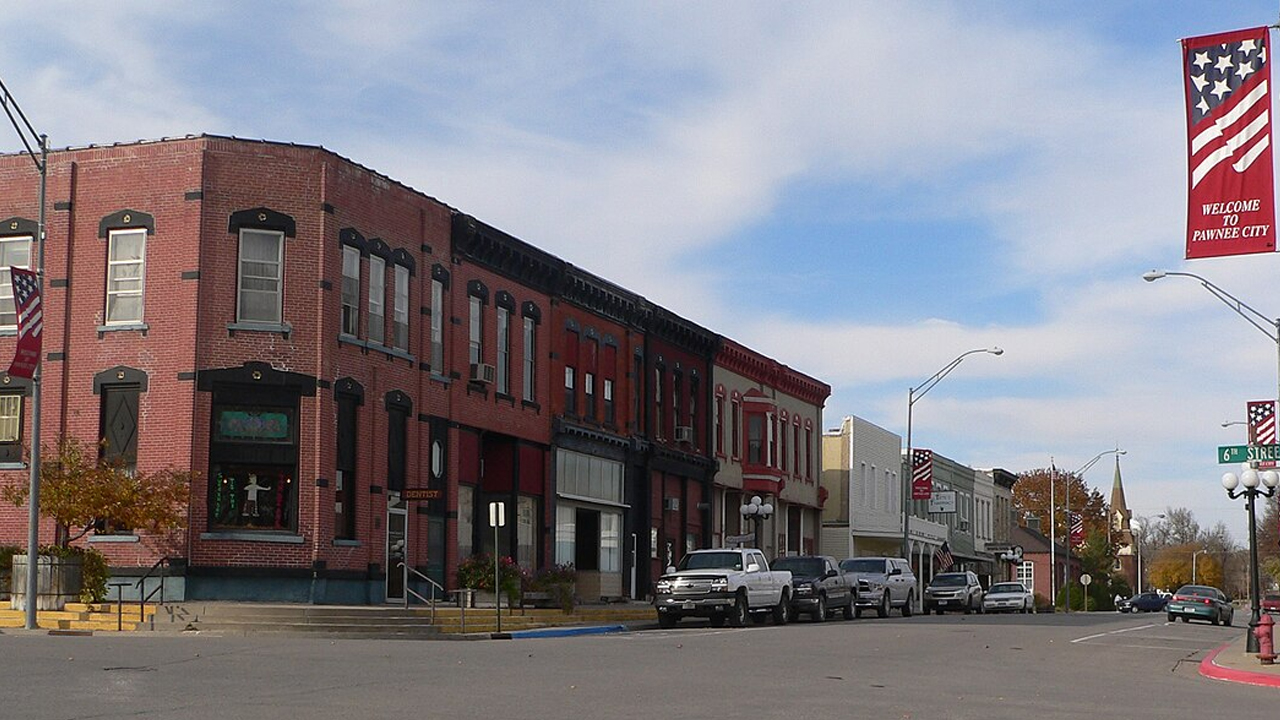Minimalism’s hot right now—less clutter, lower costs, and a simpler life. But let’s be real: not everyone wants a tiny home that looks like a plain box. Enter the 672 sq ft floor plan—a smart, stylish option that keeps things lean without sacrificing appeal. It’s perfect for finance-minded folks who want efficiency and a decent return on investment. Here’s why this design works.
Smart Layout That Maximizes Every Inch

This 672 sq ft setup isn’t about cramming into a tight space—it’s about using what’s there well. You’ve got an open living area that flows into a kitchen and dining spot, all tied together with a single bedroom and bath. High ceilings and big windows keep it feeling airy, not boxed in, which is key for comfort.
For your wallet, this matters. Smaller square footage means lower build costs—think $150-$450 per sq ft, landing you around $100,800-$302,400 total, depending on finishes. Source: HomeGuide Plus, utility bills stay low with less space to heat or cool. It’s a practical choice that doesn’t feel like a compromise.
Outdoor Space That Adds Value

The real kicker here is the 192 sq ft covered porch. It’s not just tacked on—it’s a legit extension of your living area. Picture a spot for coffee or a grill setup, all without eating into the indoor footprint. For minimalists, this keeps the house uncluttered while still giving you room to breathe.
From a finance angle, that porch boosts curb appeal and usability without jacking up costs much. Outdoor living’s a big draw in today’s market—buyers pay attention to it. Some sources say the average return on investment for a porch addition is around 84%. Source: Archadeck If you ever sell, this feature could nudge your resale value up, making it a savvy long-term play.
Low Maintenance, High Savings

A 672 sq ft home cuts the fluff—fewer rooms, less upkeep. The cottage-style design here uses simple materials like board-and-batten siding that hold up without constant repairs. You’re not sinking cash into fixing a sprawling McMansion, which can run $5,000-$10,000 a year in maintenance alone.
Energy efficiency seals the deal. Big windows let in light, cutting electric bills, while the compact size keeps HVAC costs down—maybe $50-$100 monthly versus $200+ for bigger homes. For minimalists with an eye on the bottom line, this plan delivers without looking cheap.

Alexander Clark is a financial writer with a knack for breaking down complex market trends and economic shifts. As a contributor to The Daily Overview, he offers readers clear, insightful analysis on everything from market movements to personal finance strategies. With a keen eye for detail and a passion for keeping up with the fast-paced world of finance, Alexander strives to make financial news accessible and engaging for everyone.


